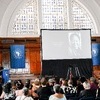Architecture students pay it forward
02 September 2020 | Story Niémah Davids. Photos Supplied. Read time 5 min.
A special collection of drawings featuring the communities of Imizamo Yethu in Hout Bay and Langa on the Cape Flats, sketched by a group of honours students in the School of Architecture Planning & Geomatics (APG) at the University of Cape Town (UCT), are up for sale at The Architect Gallery at the Cape Institute for Architecture. All proceeds will go towards non-profit organisations providing social relief measures to both communities.
The exhibition is based on previous work by two honours studio electives – Studio Glocal, which focused on Imizamo Yethu, and City of Houses, which focused on Langa. According to Michael Louw, a senior lecturer in the School of APG, when the COVID-19 pandemic reached South Africa’s shores, it was necessary to reach out to support both communities to mitigate the effects of the pandemic and the subsequent lockdown.
“Very quickly we became aware of food shortages in both communities and we wanted to help in any shape or form,” he said.
Sketches from some of the students at the School of APG, which are being exhibited at The Architect Gallery in Cape Town.
Giving back
Louw, the elective lead for Studio Glocal, together with his colleague Sonja Spamer, the elective lead for City of Houses, came up with the idea to host an exhibition as a means of raising funds for the two communities. The duo approached the group of 28 honours students to participate by donating one or more of their drawings for the special exhibition.
“All of them responded enthusiastically,” Louw said. “Some students were unable to participate, but others donated more than one drawing, so we could make up the 28 prints we were initially aiming for.”
The original, limited-edition A4 prints have been on display at The Architect Gallery; each print features either Imizamo Yethu or Langa and costs R750.
“We received an overwhelming response from the public and are happy with the outcome.”
Drawings were framed in natural beech wood by the School of APG’s principal technical officer, John Coetzee, and are also available to purchase online. To date, close to R10 000 has been raised for the Hout Bay Association for Persons with Disabilities, and Siyole and Prayers, an organisation that runs a food security programme in the Langa community.
“We received an overwhelming response from the public and are happy with the outcome. We still have a few drawings left, which we hope buyers will rush out to get in the next few days,” Spamer said.
The background
According to Louw, Studio Glocal explored the tensions between global and local methods of designing and creating architecture in Africa. The project used a socio-technical lens and encouraged critical understanding of contemporary architectural strategies appropriate in an African context.
“Themes for this project included, among other things, the use of technology; the use of local materials and labour; and incorporated memory, identity and the concept of hybridity,” he said.
In the end, students designed a community hub building for Imizamo Yethu, based on the community’s request. The designs have since been handed over to community members to assist with their fundraising efforts for the building project. A second project located next to the Imizamo Yethu sports fields is a building design that accommodates either an early childhood development centre, a vocational training centre or a healthcare facility.
“City of Houses students then rolled up their sleeves to see if they could come up with more flexible designs within strict financial and policy frameworks.”
City of Houses on the other hand worked in partnership with one of UCT’s legacy projects – the hostels upgrade project – mobilised in 1984 by the Western Cape Men’s Hostel Dwellers Association. Students interviewed descendants of these men to understand how well they adapted to the upgraded hostels. Unfortunately, Spamer said, 36 years later families still struggle to fit into new flats.
“City of Houses students then rolled up their sleeves to see if they could come up with more flexible designs within strict financial and policy frameworks.”
She said that Langa was an ideal case study for this project since the area reflects global architectural ideas of the First World War, which were locally modified. But as apartheid intensified, standard dormitories were built instead, which became unbearable to inhabit.
The project studied the flexibility of housing in the area to accommodate various family dynamics. Students designed complex multi-storey housing projects essential to a well-located township like Langa.
Drawings on display reflect students’ own designs, while some depict existing areas and community members. The exhibition ends on Friday, 4 September.
Access the virtual exhibition.
 This work is licensed under a Creative Commons Attribution-NoDerivatives 4.0 International License.
This work is licensed under a Creative Commons Attribution-NoDerivatives 4.0 International License.
Please view the republishing articles page for more information.


















