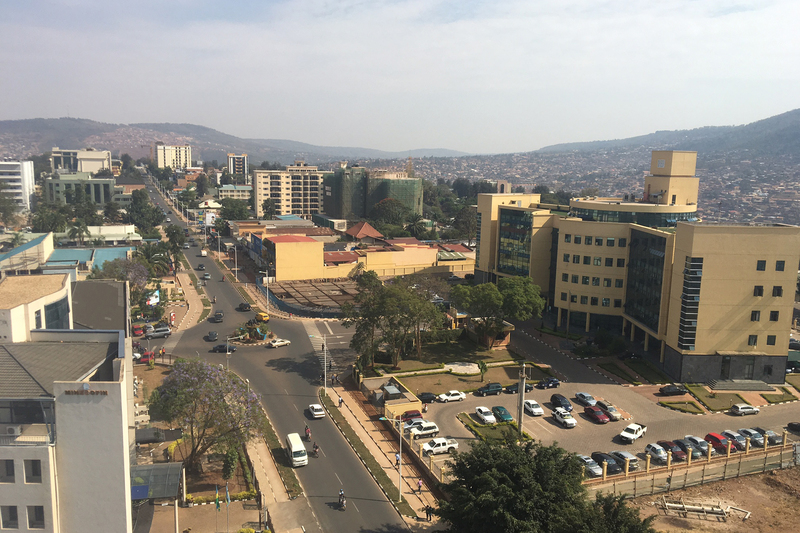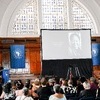Architecture and informality in Africa
09 December 2019 | Story Ambre Nicolson. Photo Zdegiulio, Wikimedia. Read time 6 min.
Architect and former director of the School of Architecture, Planning and Geomatics at the University of Cape Town (UCT) Professor Tomà Berlanda explains why more research is needed into informal urban spaces in Africa.
Rwanda as an urban laboratory
“Rwanda is a fascinating laboratory for the disciplines of architecture, landscape architecture, urban design and planning,” says Berlanda. “Today Rwanda is a vibrant place where new cities are planned and large-scale projects are underway, yet fundamental needs for water, food, shelter, health, education and employment have yet to be met.”
Like in much of sub-Saharan Africa, the urban population of Rwanda is growing rapidly, and self-built or informal urban settlements are expected to double in size within one generation.
“But despite the fact that one-quarter of the world’s population lives in such informal settlements, there is a lack of environmental design research, urban planning and architectural design in these contexts.”
Berlanda, who trained as an architect in Switzerland, spent four years in Kigali between 2009 and 2014 helping to design the Kigali Institute of Design and Technology’s (KIST) architecture curriculum and completing a number of development-focused architectural projects.
“Despite the fact that one-quarter of the world’s population lives in such informal settlements, there is a lack of environmental design research, urban planning and architectural design in these contexts.”
In 2018, he co-wrote the book, Interpreting Kigali, Rwanda, in collaboration Professor Korydon Smith from Buffalo University in the United States. It won the Book Award in the Environmental Design Research Association’s 2019 Great Places Awards. The Great Places Awards recognise work that combines expertise in design, research and practice that contributes to creating dynamic humane places that engage attention and imagination.
The book is the first comprehensive piece of environmental design research completed in Rwanda and aims to provide a bridge towards implementing sustainable solutions to neighbourhood planning and housing design in a rapidly growing African city.
“The book grew out of a number of workshops held in Kigali and combines archival, historical and field research with a young-but-growing body of work on informal settlements throughout the global south.”
Context-relevant design
“The aim of the research was to uncover context-relevant design strategies that were economically feasible, culturally meaningful and wellness-centred, while introducing universal lessons for architecture and planning education and research.”
Berlanda’s research investigated the urban environment of Kigali at five scales: the level of the family, society, neighbourhood, settlement and territory.
The research for the book incorporates a series of design workshops in which students from KIST paired with students from the universities of Arkansas and Cornell in the United States.
The teams were tasked with investigating and testing approaches to an ecosystemic understanding of settlement partners. According to Berlanda, their work revealed a number of exciting urban design strategies, including examples of urban agriculture, community-run public spaces and terraced multi-family housing.
“When considering patterns of settlement in Kigali, the KIST students were aware that population growth will continue in the next decades and that profound interventions will be necessary to provide decent living and working conditions in Kigali and other settlements.
“Accordingly, their proposals attempted to connect traditional design concepts and technical innovations to the conditions of society and the characteristics of the territory.”
One project, for example, reinterpreted how Rwandans conceptualise the beauty of the “thousand hills” landscape. (The country is also known as “the land of a thousand hills”.) The students did this by responding to the modern needs of families without losing the identity of the autonomous urugo home or compound.
“A key lesson from these examples is that innovation emerges from local means, modest resources and culturally specific business practices, not just from human will and capital investment.”
“This proposal in particular used the urugo as a building block to create sustainable settlements in the form of a new residential development of single-family houses,” he says.
“The proposal explored possibilities for incremental aggregation of different types of houses rather than a repetition or patterning of limited typologies. Components include a house for the family, a shelter for livestock and spaces for agricultural crops, including a kitchen garden to cultivate vegetables for the family, irrigated by rainwater harvested from a roof garden.”
“A key lesson from these examples is that innovation emerges from local means, modest resources and culturally specific business practices, not just from human will and capital investment,” says Berlanda.
“Currently, an overwhelming quantity of architectural research and design is informed by Western practices and knowledge. While there is a bourgeoning literature on urban growth in Africa, most of it comes from political science or anthropology, not from a built-environment perspective.
“Resources for planners and designers working in non-Western contexts – Africa in particular – are rare.”
 This work is licensed under a Creative Commons Attribution-NoDerivatives 4.0 International License.
This work is licensed under a Creative Commons Attribution-NoDerivatives 4.0 International License.
Please view the republishing articles page for more information.








