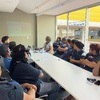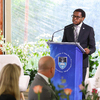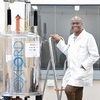Architecture school nabs top provincial awards
15 August 2005Staff of the School of Architecture, Planning and Geomatics in the engineering and built environment faculty took one third of all the awards presented at a recent ceremony hosted by the Cape Institute for Architecture.
The awards honoured a range of architectural and planning input by the school's staff and alumni to developments around the city, spanning a range of activities from schooling and sports facilities to museum space displaying a precious heritage of San rock art.
Professor Jo Noero and Heinrich Wolff were honoured for their innovative day-care centres: Our Joy and Our Pride in Delft South, as well as for their new Usasazo Secondary School in Khayelitsha.
Professor Dave Dewar and part-time staffer Piet Louw received an award for their Western Cape Cricket Club Sports Centre at Keurboom Park in Rondebosch.
Director of the school, Associate Professor Lucien le Grange was recognised for his urban design contribution to city landmark, the Cape Town International Convention Centre as well as the Stock Road/Joe Gcabi Transport Interchange in Philippi.
Francis Carter, Aldo Cupido and other staff and students from the architecture programme contributed as team members on the Cape Town International Convention Centre.
"This recognition, given by peer review, reinforces the school's stature as the leading design school in South Africa," Associate Professor Iain Low commented. "It also serves to reinforce the role of design as a research tool, and contributes to the debate around research recognition in the visual and performance fields."
Low himself won an award for :/QE - Power of Rock Art, a work of spatial transformation at Iziko Museum's South African Museum. Winner of an invited tender, Low and the team of Roger van Wyk of Educentric, and Jenny Sandler, a design consultant, had a brief to reconfigure Iziko's San Rock Art Collection, a commission of some complexity, given the surrounding questions of interpretation in the post apartheid milieu (the tender presentations were carefully considered by the Iziko Exhibition reference group).
Among those whose interests had to be considered were San user communities, housed at remote rural areas, and specialist consultants. There was also the consideration of the reinstallation of weighty artefacts.
Working with severe budget limitations, the scope of the project was limited and Low hopes that the sound, lighting and technical component of the project will be more fully explored in the second phase.
Not least of all, the new structure linking the old facades of the Institute for Infectious Disease and Molecular Medicine (IIDMM) building on the health sciences campus has also received an award of commendation from the institute.
Designed by alumnus Gawie Fagan, in association with MLH Planners, the three-storey building was hailed mostly for its technical innovation, particularly the sunscreen blades which "temper heat and light". They allow an unobstructed view of Devil's Peak.
The building provides horizontal and vertical links to three existing academic buildings.
But, as one of the judges lamented, "It is a pity that the fast-flowing highway rushing past this building does not permit the driver's eye to dwell on this delight. The university authorities must be complimented on supporting the construction of such an innovative structure on its campus."
 This work is licensed under a Creative Commons Attribution-NoDerivatives 4.0 International License.
This work is licensed under a Creative Commons Attribution-NoDerivatives 4.0 International License.
Please view the republishing articles page for more information.










