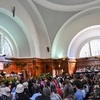New GSB conference centre a blend of old and new
22 November 2019 | Story Caroline Bull. Photos Brenton Geach and Caroline Bull. Read time 5 min.
The University of Cape Town’s Graduate School of Business (GSB) added another jewel to its crown when its new R130-million conference centre opened in June 2019.
The centre boasts state of the art conference and meeting facilities, as well as a fully-kitted 200-seat lecture theatre, caterers’ kitchen, cafés, a bar, and meeting rooms. At full capacity, the centre can accommodate up to 600 people. It also has breathtaking views of the Cape Town Stadium, Zeitz Mocaa, Devil’s Peak, Table Mountain and Signal Hill.
Architects and principal agent Revel Fox and Partners have been careful to preserve the rich history of the centre, which is a more-than 100-year old heritage building dating to the 1860s. The site is situated next to the GSB, which was launched in the former Industrial Breakwater Prison in the early 1990s.
The venue is designed to cater to all types of meetings and conferences – the meeting rooms on the top floor have been designed to expand into a larger space (70 to 300 people), making it a good choice for various meetings and functions. Smaller breakaway rooms are also available throughout the centre, which spans four levels and boasts cutting edge, state-of-the-art technology.
A nod to the past
Design elements have been used to evoke the history of the site, as well as the development of the Waterfront area over the past 100 years. Ornate staircases and wood paneling feature strongly throughout the building, and a prominent design feature is the majestic structural steel staircase in the heart of the centre.
“The laser cut motif on the stair risers is ‘borrowed’ from the original staircase of the old Industrial Breakwater Prison next door,” says Revel Fox and Partners’ Lisa Scott.
“A serious attempt [was] made to acknowledge the footprint and materiality of the old within the new. This was achieved by the salvaging and refurbishment of the approximately 130-year-old steel trusses to form an outdoor breakout space with low stone pitched walls of stone sourced from the site, acknowledging part of the footprint of the demolished building,” she says.
“The deep recessed molding below the parapet of the main body of the new building relates to the eaves line of the two flanking stone houses (called the Moorings).”
Need for conference facilities
Revel Fox and Partners were the architects for the conversion of the old Industrial Breakwater Prison into the GSB in 1992. That same year, the former head of the GSB, Professor DJ Hall, identified the need for a large auditorium to accommodate conferences and large meetings on the campus.
Revel Fox and Partners worked on various proposals for a conference centre from 1993, and in 2014 they were finally commissioned to design the new building.
Construction on the new conference centre commenced in 2017, and it was finally completed in May 2019.
“Our heritage and conservation philosophy remains restoration of the most significant interesting and intact aspects, of careful rehabilitation and intervention where necessary, and of celebrating the new in a discreet and respectful manner,” Scott says of the firm’s approach to the design of the new centre.
Environmentally sensitive
In keeping with UCT’s commitment to energy and water-efficient principles, the building also boasts sustainability features, including:
- a building management system to actively control the effectiveness of building services,
- LED lighting,
- metered taps,
- waterless urinals,
- grey water treatment,
- a waste management and recycling facility
- motion sensor-activated lighting, and
- the supply of quality external air.
The Green Building Council of South Africa has awarded the site 4 Star as Designed and 4 Star Public and Education Building v1 Design certifications, which are requirements for all new UCT building projects. These certifications mean the GSB (and UCT as a whole), Revel Fox and Partners, and the contractor have displayed best practice in the design and build of an environmentally friendly, sustainable and resource-efficient building.
Commenting on the new development and what it holds for UCT -- and the GSB in particular -- Nigel Haupt, the Director of Capital Planning and Projects at UCT’s Properties and Services Department, said the conference centre “celebrates an achievement by UCT through an exemplary performance by the contractor, supported by the commitment and competence of the user, project and professional consultant team”.

 This work is licensed under a Creative Commons Attribution-NoDerivatives 4.0 International License.
This work is licensed under a Creative Commons Attribution-NoDerivatives 4.0 International License.
Please view the republishing articles page for more information.






