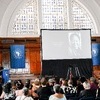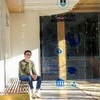Going up: 500-bed Avenue Road Residence
06 January 2020 | Story Helen Swingler. Photos Supplied. Read time >10 min.
The University of Cape Town's (UCT) new R222 million Avenue Road Residence in the Mowbray precinct will provide 500 additional student beds, an invaluable addition to the university's student accommodation provision.
The residence is targeting a four-star green rating from the Green Building Council South Africa (GBCSA) for its energy- and water-saving features - and includes a full suite of disability facilities. The development is being co-funded by the Department of Higher Education and Training with an additional R130 million from UCT.
The residence will be completed this year but will open in the 2021 academic year, alleviating some of the growing demand for student housing at UCT as the student population gradually grows to 32 000, the target growth trajectory for its land-locked campuses.

Grant Willis, director of Student Housing and Residence Life, said, “This 500-bed residence will go a long way to alleviate our residence bed shortage - and provide students with a safe and secure living environment off campus.”
The three-storey residence has 144 single rooms and 173 double rooms, and six of these will offer en-suite assisted living facilities for students with disabilities.
Cluster of developments
UCT's Integrated Development Framework divides the university's campuses into various precincts. Besides Smuts and Fuller Hall residences on the upper campus precinct, most residences fall within the Rosebank and Mowbray precincts, the latter stretching to Groote Schuur Hospital. Avenue Road Residence is part of UCT's extended plan for the Mowbray precinct, which will boost student accommodation by 2 000 beds once completed.
The first-tier residence represents phase one of a planned cluster of developments in this area, which will include a separate multi-residence dining hall for first-year students. As there are houses on the site that are of heritage significance, UCT has obtained heritage approval to ensure the development doesn't detract from the existing buildings on the site.

Phase two will be developed on land currently occupied by UCT family “barracks” opposite Mostert's Mill, below the M3. This has been earmarked for the student dining hall. Phase three, a 300-bed residence, will be built on the Edwin Hart site.
“Depending on heritage considerations, we should have 1 000 additional beds by the end of all three phases,” said architect and urban planner Nigel Haupt, director of the university's Capital Planning and Projects Department.
Haupt says that additional residences are planned for the Mowbray precinct, further towards Groote Schuur Hospital.
“Our next major build will be Obz Square 2 and 3, towards the south and adjacent to the existing Obz Square residence. This will boost student accommodation by a further 1 800 beds.”
However, these development opportunities are dependent on lease or acquisition options available to tertiary institutions on these state-owned properties.
Residence boost
With UCT's focus on being a research-led university, the shape-and-size plan aims for a 60/40 split between undergraduate students and postgraduates.
“As we'd like one-third of those students to be housed in residences, we're aiming at a minimum provision of 10 600 beds. At this point we have 6 700,” said Haupt.
The Jammie Shuttle stop serving Forest Hill, University House, Varietas and soon Avenue Road Residence, will remain where it is.
“We'd like one-third of those students to be housed in residences, we're aiming at a minimum provision of 10 600 beds.”
Parking for UCT's Jammie Shuttle buses was a big consideration in developing the area, said Haupt. The buses have been temporarily relocated and a new home will be provided for them at a redeveloped North Stop on upper campus once environmental impact assessments and planning approvals have been granted by the City of Cape Town.
There are preliminary plans by the City to widen the M3 in a southward direction. If this goes ahead, the existing M3 footbridge near Mostert's Mill will have to be demolished and a new one erected further south, providing easier access between the residences and upper campus.
Green building
The new Avenue House Residence design has been mindful of environmental concerns. As residences are the biggest users of water and energy, the infrastructure will include a partial greywater system and heat pumps. Fittings will include water-saving toilets and energy efficient lighting.

“The building will become the first student housing project in the country to achieve a Green Star rating from the GBCSA, which will allow best practice and lessons learnt to be shared with other universities,” said UCT's director of environmental sustainability, Manfred Braune.
“Green Star is a holistic green building tool that focuses on various aspects, including energy, carbon emissions, embodied energy, water, healthy spaces for people, ecology, transport and construction management - these are all areas in the design and construction of this project that will be positively influenced through this framework.”
He added, “By having the design assessed by the GBCSA it creates transparency and accountability of the design and construction team to ensure that the building is greener and more energy efficient than what is required by national code, independently verifying the project's green credentials.”
There is also a borehole on site, which in a drought scenario (and depending on water quality) will allow the building to continue to operate by using ground water. Under normal conditions it could revert back to municipal supply, said Braune.
Disability features
Additional care has been taken to provide accommodation that offers universal access to students with physical and other disabilities. This aspect was overseen by UCT Disability Service's manager Edwina Ghall and her team, who were delighted to have a “blank slate” at the start.
The residence will have 12 universal access rooms; six will be assisted-living bedrooms. These rooms will be interleading, providing accommodation for live-in carers. Although three other UCT residences have been retrofitted to provide similar facilities (one each at Graça Machel Hall, Leo Marquard and Woolsack), this will be a first for a new residence.
“The residence will have 12 universal access rooms, six of the accessible rooms will be assisted-living bedrooms.”
There will be nine disability bathrooms on the various levels and two disabled toilets, one in the reception for visitors and one on the second floor.
Ghall said their planning started at the road entrance to the residence: parking in 3.5m-wide disability bays (there is one disability bay for every 25 conventional bays); ramps into the residence for mobility impaired students; tactile way-finding; and accessible door handles, window handles and plug points in all rooms.

The health and safety components will include flashing emergency lights for those who are hearing impaired in addition to the alarm system. In case of fire, there will be holding areas or refuge areas on each floor. Ghall and her team have trained health and safety officers to use emergency evac-chairs (now also installed in most UCT buildings).
The main reception area will have low counter tops to allow those in wheelchairs to communicate freely with staff. Doors and corridors will all be wide enough to accommodate wheelchair users. The main access doors will be automated.
Seminar rooms will have an induction loop system - an assistive listening system for students who use hearing aids. There will also be a grass patch in the residence courtyard for the use of guide dogs.
Waterwise landscaping
The soft landscaping at Avenue Road Residence will be a combination of indigenous water-wise and low-maintenance plant and tree species. Plant species chosen align with the UCT University Avenue Landscape Design Guidelines (Draft, 2012).
“Planting will be used to define space as well as complement the architecture,” said landscape architect Herman de Lange. “New planting will be seamlessly integrated into the existing landscape structure. Lawn (along with hard landscaping) areas will allow for multipurpose use with trees for shade.”
“An outdoor gym will also be installed as a functional element within the landscape.”
Hard landscaping will include elements such as pergolas, retaining walls, low seating walls, built planters, feature walls, landscape steps, landscape ramps in key areas and pedestrian paving within the landscape areas. All hard landscaping will be integrated into the existing landscape fabric. Spaces for passive use will be provided in the form of contemplative seating zones and gathering spaces.
Landscape furniture will include specially designed metal-framed seating, concrete seating cubes, and refuse bins in key locations. An outdoor gym will also be installed as a functional element within the landscape.
The Avenue Road Residence also marks a transformation milestone with the appointment of Melanie Gallie, director of Clarity Property Project Consultants, as UCT's first woman building project manager - rare in the construction industry.
“This too has to change,” said Haupt.
 This work is licensed under a Creative Commons Attribution-NoDerivatives 4.0 International License.
This work is licensed under a Creative Commons Attribution-NoDerivatives 4.0 International License.
Please view the republishing articles page for more information.
Related










