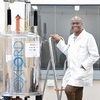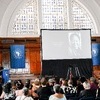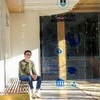A think tank for a complex world
05 July 2019 | Story Helen Swingler. Photos Brenton Geach. Read time 8 min.The University of Cape Town’s (UCT) R100-million, state-of-the-art, “green” academic conference centre at its Graduate School of Business (GSB) will be “a meeting place for thought leadership” to address society’s critical issues, Vice-Chancellor Professor Mamokgethi Phakeng said in her keynote address.
The new conference centre was launched on 3 July and is located on the GSB’s historic, 100-year-old campus, a former slave prison, at the V&A Waterfront. It fills the growing need for a large venue to accommodate local and international events focused on research and academic themes.
With space at a premium, the centre is located to the north of the GSB’s present home, between two stone buildings, the Moorings, which date from the 1880s.
The multifunctional, four-level building offers flexible spaces and facilities and is able to host 750 to 900 people. It also has a 250-seater auditorium and a Green Star 4-star rating.

The realisation of the conference centre also celebrates a noteworthy achievement by UCT’s Capital Planning & Projects department, the users and the professional consultant team – and an “exemplary performance” by the contractor.
“The project portrays a classic example of where the cooperative and collaborative efforts among all key role players culminate in another significant building within our property portfolio,” said Capital Planning & Projects director Nigel Haupt.
Naming rights
The “for hire” conference centre will also generate revenue for the university. In addition, it offers naming rights opportunities for the building and specific venues.
The launch saw the first naming ceremony, which honoured one of the school’s own. Speaking at the event, GSB acting director Associate Professor Kosheek Sewchurran announced that the auditorium has been named after the late Kate Jowell, the GSB’s sixth director (1992 to 1998) and first and only woman to lead the school.
Described as “brilliant and pioneering”, Jowell established a vital platform for the developing field of labour law and industrial relations. She died in 2013.
“She was responsible for developing the GSB’s signature offering in industrial relations,” said Sewchurran.
In addition, three bursaries were launched in her name and one in her husband Neil’s name.

In her address, Phakeng praised the GSB for its culture of thought leadership, saying that new ideas, coupled with action, are vital to address society’s complex issues.
“Campus took over a former slave prison and renewed the space from a place of oppression to one of freedom, including freedom of thought and a place of connecting and pioneering.”
“In our rapidly advancing world we need spaces [where we can] steer that world to address the frightening growth of populism, poverty and inequality.”
She continued: “In our rapidly advancing world we need spaces [where we can] steer that world to address the frightening growth of populism, poverty and inequality, not only in South Africa but even in the US.
“I ask that all of us use this space specifically to address how South Africans can benefit from the Fourth Industrial revolution, how we can reduce the inequality gap to address the need for jobs, new business and technology sectors to harness the energy of our talented youth.
“This is a place where future leaders can come together in a comfortable space to discuss ways we can create the world we want to live in.”
Flexible facilities
Flexibility is also key to the design of the new conference centre. The auditorium has acoustic walls and ceiling, and back-of-house and kitchen facilities. Ground- and first-floor flat conference venues can each accommodate 150 delegates and can be converted into three smaller venues. A deli-café is located on the ground floor with two meeting or breakaway rooms on the first floor. These floors also have kitchen and back-of-house facilities.
A bar and seventh venue on the top floor open onto a wrap-around terrace with views of the Cape Town Stadium, Zeitz Museum of Contemporary Art Africa (MOCAA), Devil’s Peak, Table Mountain and Signal Hill.

UCT is particularly proud of the building’s Green Star 4-star rating by the Green Building Council of South Africa, a requirement for all UCT Properties & Services new building projects.
“The rating system assesses buildings according to a range of environmental impact categories,” said Ann-Mari Malan, technical coordinator of the Green Building Council. Green Star categories provide the benchmarks: management, indoor environment quality, energy, transport, water, materials, land use and ecology, emissions and innovation.
Sustainability features include the installation of a building management system to actively control the effectiveness of building services, LED lighting, metered taps, waterless urinals, grey-water treatment, motion-sensor activated lighting and the supply of quality external air.
A learning resource will show the centre’s users the savings on energy and water usage.
The internal stair access has been specifically designed to promote the use of stairs over lifts, Malan said.
Heritage has been central to the design.
The architects and principal agents are Revel Fox & Partners, who converted the old industrial Breakwater Prison to accommodate the GSB in 1992. Construction for the new conference centre started in 2017.
“A clear and powerful statement is made about how new and old can coexist to form a serene and harmonious group of buildings.”
Sensitive design
Architect Lisa Scott said: “This was the site of the old stables building which was later the hostel kitchen, linked to the original convict station, dating to the 1860s, which predates the industrial Breakwater Prison.”

This siting resulted in the demolition of the old stables building, which required a Section 34 application to Heritage Western Cape. But some of the original materials have been salvaged and refurbished, such as the 130-year-old steel trusses, which form an outdoor breakout space with low stone pitched walls using stone sourced from the site to “acknowledge the footprint of the demolished building”.
“The external architectural treatment of the new conference centre continues to reflect the existing conditions on the campus; extremely simple wall-based architecture with recessed punctured openings,” said Scott.
Light is brought into the building via a glass and structural steel staircase, which forms a central feature throughout the building and ties all levels together by an open atrium.
“The new UCT GSB Conference Centre sits quietly and comfortably within its sensitive surrounding context,” she added.
“With both stone cottages now standing free, acting as bookends to the new building and bound together by the encircling heritage stone wall, a clear and powerful statement is made about how new and old can coexist to form a serene and harmonious group of buildings.”
 This work is licensed under a Creative Commons Attribution-NoDerivatives 4.0 International License.
This work is licensed under a Creative Commons Attribution-NoDerivatives 4.0 International License.
Please view the republishing articles page for more information.












