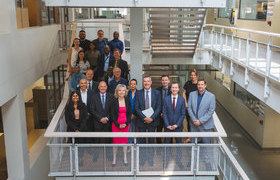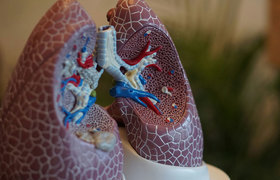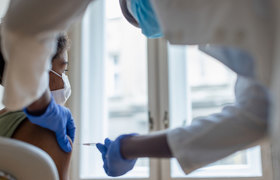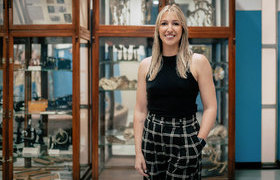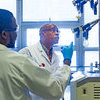Changing face of UCT infrastructure
22 February 2019 | Story Helen Swingler. Visuals UCT project consultants. Read time 7 min.
Seven new buildings and developments will come on stream in the next one to three years to meet the University of Cape Town’s (UCT) infrastructural needs to 2035.
These are a 500-bed residence, an education building, a neuroscience centre, the Graduate School of Business (GSB) Academic Conference Centre, the Africa Research Institute for Skin health (ARISE) hair and skin research centre, a school of design thinking, and a reconfigured North Bus Stop near the Sports Centre.
These major campus developments are included in UCT’s master plan, which has been approved by the Department of Higher Education and Training (DHET). They are an important physical facet of UCT’s goal to remain Africa’s top university, said architect and urban planner Nigel Haupt, director of the university’s Capital Planning and Projects unit.
New developments
The new buildings coming are:
- The 500-bed Avenue Road residence for first-year students on middle campus. As a first-tier residence, it will include dining and other much-needed student facilities. Completion is planned for 2020/21.
- The Neuroscience Centre in the J-block building at Groote Schuur Hospital, due for completion in September this year.
- The GSB Academic Conference Centre, due for completion in May this year.
- The new School of Education planned for a site adjacent to the School of Dance on lower campus. The school should be operational by the end of 2020.
- The R100-million Hasso Plattner-funded D-School, near Woolsack, on middle campus. Because the land is leased from UCT, a percentage of the building will be devoted to accommodating other student facilities.
- The six-storey R73-million ARISE Building, funded by the Sector Education and Training Authority (SETA). This is a training centre for skin health, cosmetic and occupational product skin safety testing, planned for the health sciences campus. This facility will also be shared with other UCT units.
- The North Bus Stop on upper campus will be moved to a site opposite the Sports Centre to alleviate congestion and busyness in this precinct. The new development will include parking for buses. An environmental impact assessment is currently under way. As well as a 1 000-bay parking structure planned for the near future, this bus stop will also support a new conference centre, planned as an extension to the existing Sports Centre, in the future.

No satellite campuses
UCT’s physical footprint is bound by a Council-ratified size and shape document, which considers limitations such as the universityʼs geographical position between mountain and sea. Accordingly, the maximum head count will be between 30 000 to 32 000 students. The shape and size plan also aims for a 60/40 split between undergraduate and postgraduate students.
While there have been rumours of possible UCT satellite campuses, this is not part of the plan, said Haupt.
“The infrastructural support required [in decentralising] does not make this financially and operationally feasible.”
This means that UCT’s expansion must be within the corridor of the Main Road between the Faculty of Health Sciences in Observatory to Rondebosch, and the Old Zoo boundary above the M3.
Infill opportunities
Much work has been done to look at repurposing and refurbishing existing buildings, rather than embarking on new builds, said Haupt.
“The Chris Hani redevelopment in the old New Science Lecture Theatre is a good example of how an existing facility can be repurposed to make it more efficient.”
“The Chris Hani redevelopment in the old New Science Lecture Theatre is a good example of how an existing facility can be repurposed to make it more efficient.”
Instead of acquiring new land or properties, UCT will use “infill opportunities” between buildings on the upper, middle and lower campuses, the Rosebank and Mowbray residence precincts, and the health sciences campus.
“If buildings of a commercial nature come up for sale along this route, as was the case with ICTS on Main, we will purchase and repurpose these according to need.”
More student beds
The 500-bed Avenue Road residence, already budgeted for, is the last student housing facility that will be built on a property that UCT owns.
“We adhere to traditional building methodology which reduces maintenance costs – other methods often have high operating costs,” said Haupt.
“We build to a four-star rating on all new builds. Our residences have lifts to provide access for all, heat pumps to reduce our carbon footprint, greywater systems infrastructure, and this residence includes a 550-seater dining hall for first years. It will also serve other residences in the vicinity that do not have dining facilities.”
Student accommodation has been a growing challenge for the university, especially as the size and shape plan aims to have one-third of UCT’s eventual 32 000 students in student housing.
“We have around 6 700 beds now. Our aim is to provide 10 600 beds.”
Haupt said studies show that living in residence, in proximity to tuition and other support facilities, leads to better student throughput rates.
“We have around 6 700 beds now. Our aim is to provide 10 600 beds.”
The recent mushrooming of private student apartment blocks along Main Road between Rondebosch and Mowbray has resulted in an over-supply of student accommodation on the market. But these facilities can be too expensive for the average student, said Haupt.
As UCTʼs rental for student accommodation is lower than the market rate, he added that the university will consider head leases with private developers.
“This costs students one-third less than the private sector charges as we can negotiate favourable rates, without a major capital outlay. It’s attractive to developers to have a secured tenancy of students for 10 months of the year over an extended 5-, 10- and 15-year period. So, we leverage off demand with private developers without any new build for UCT.
“However, each case is negotiated on its own merits. It’s about establishing partnerships and setting up associations for long-term gain.”
Other criteria for considering facilities and buildings for student residences are that:
- These must be within 500 metres walking distance of a Jammie Shuttle stop
- First-tier residences must include dining facilities
- Self-catering residences must be within 200 metres of a supermarket.
The “buy up rather than build” strategy will provide enough infill opportunities to meet targets for 32 000 students.
“Sites for new residences have already been identified as part of our growth strategy. We have a basket of proposals and as money comes on stream we will lease or acquire,” Haupt said.
Working within the structures of budget, need and geographical location is a challenge to Haupt and his team of professional and technical staff.
“But when we do have the opportunity to present to Convocation [UCT alumni] and the university’s senior leadership group each year, they’re amazed by what we’re doing with so little.”
 This work is licensed under a Creative Commons Attribution-NoDerivatives 4.0 International License.
This work is licensed under a Creative Commons Attribution-NoDerivatives 4.0 International License.
Please view the republishing articles page for more information.
Research & innovation
